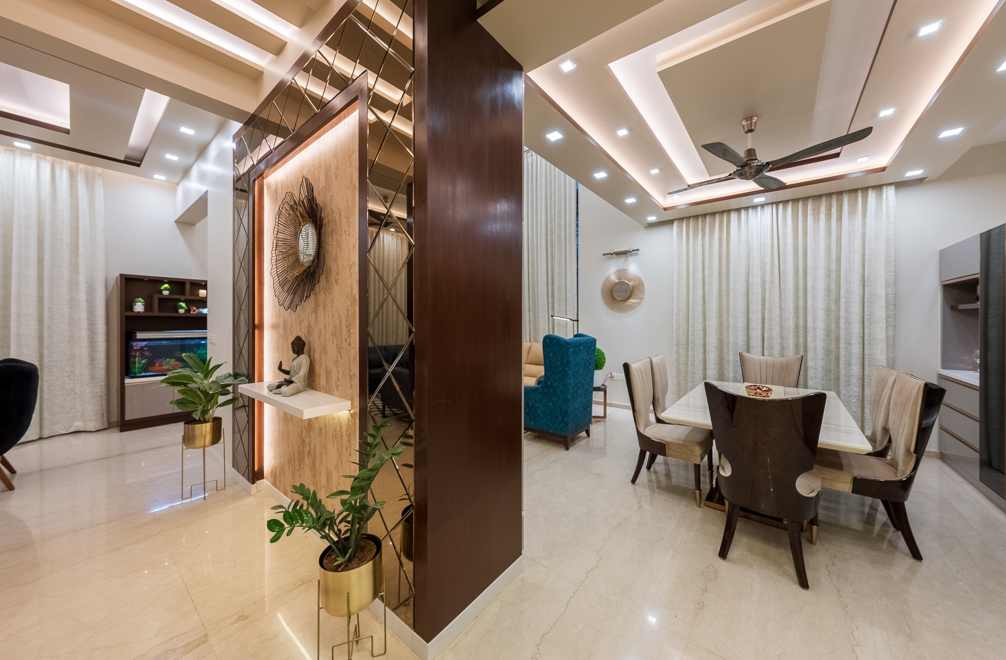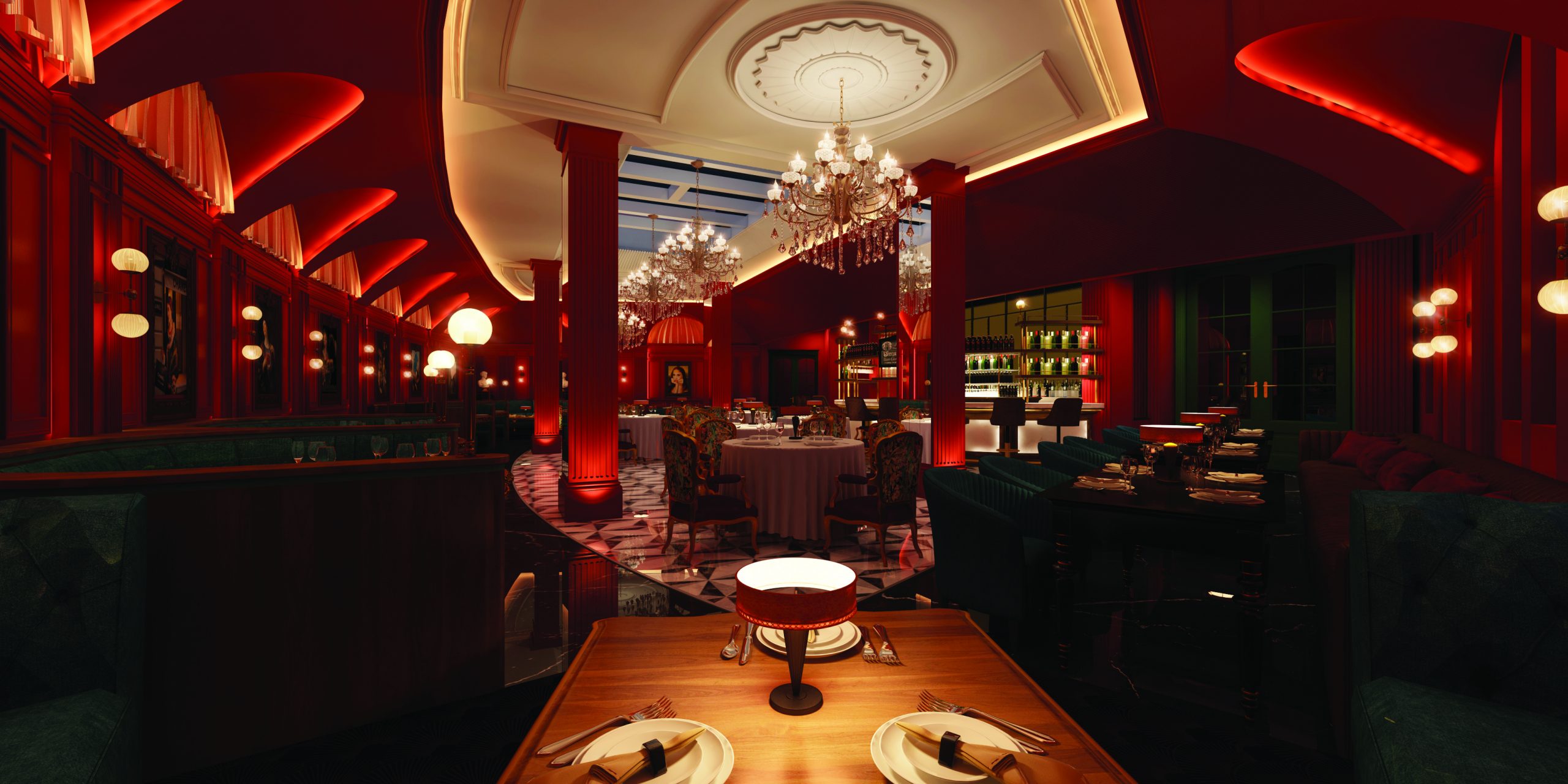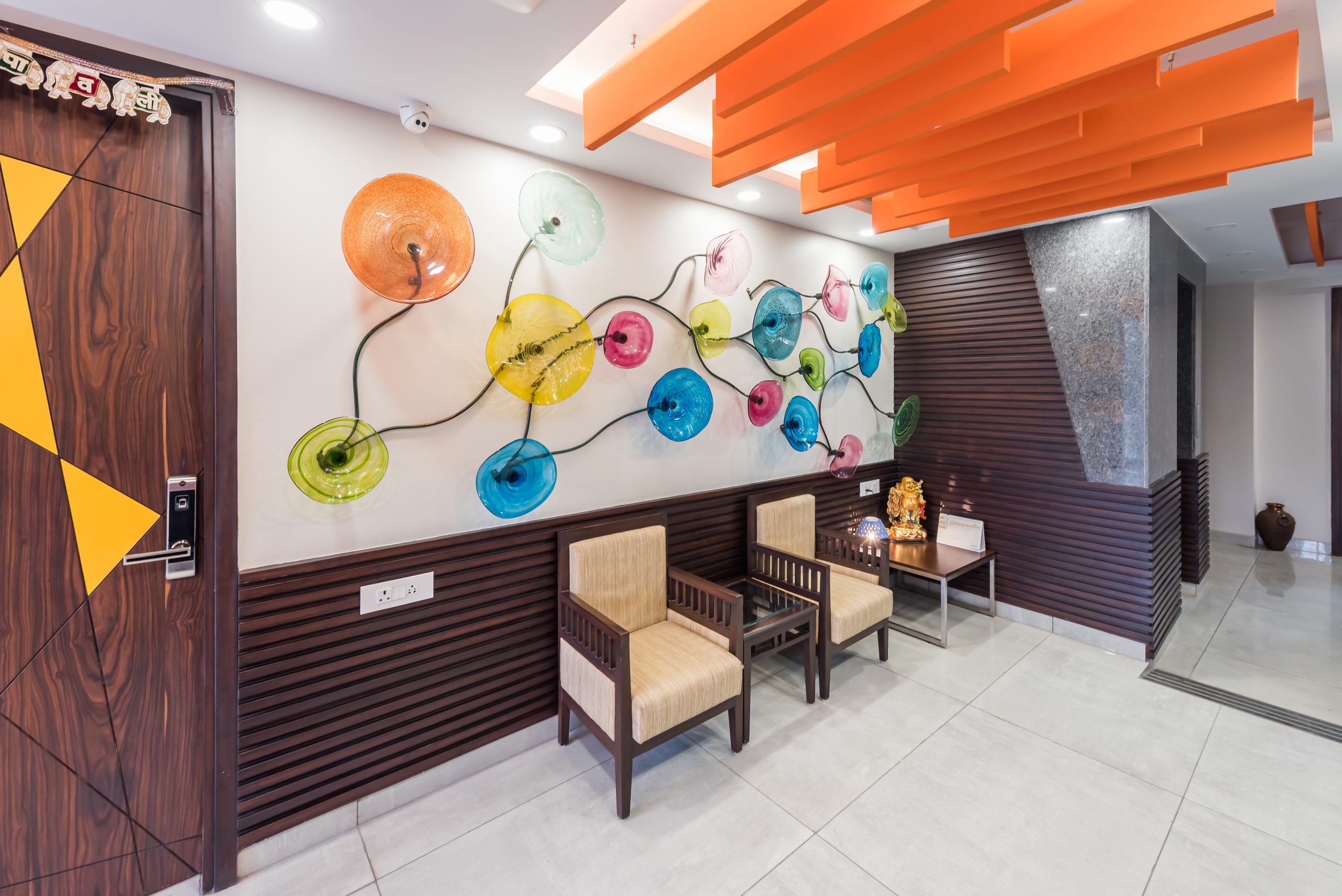ADARSH PALM RETREAT – An Indian Adobe of Cultural Richness
Name of the project: Adarsh Palm Retreat, Bangalore Design Team: Abhishek Chadha Area (Sq.ft): 3400 sqr feet Start / Completion date: Jan 2023 – June 2023 Budget: Confidential Photo courtesy: Dark Studio ‘Adarsh Palm Retreat’ is a modern four-bedroom sanctuary crafted by The KariGhars, led by Founder Abhishek Chadha and his team. Inspired by











